August 17, 2020
I joined Innov8rz in July, as part of the Mechanical division. When I first joined Innov8rz, I knew very little about CAD. With the help and guidance of the team, I was able to learn CAD. There are many tools that have helped me design easier, below are a few of them.
- Press pull: It is used to extrude curved and flat surfaces and fillet them. If you right-click or go under modify, you will see the press pull tool. Click on it, then click on the surface/edge you would like to fillet or extrude. Pull the arrow.
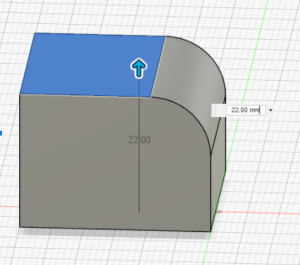
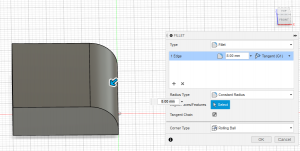
Here is me using the press pull tool to fillet and extrude this cube.
- Move/copy: This tool is used to move a body/component or make a copy of it. You will find this tool under modify, you can also press the letter m (that is the shortcut key for move/copy) to use this tool. Select the component/body you want to move and then drag it with the arrows. Once you have moved it enough, press ok. To copy, before you move the component/body, select the create copy box.
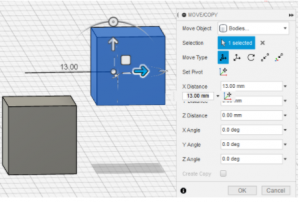
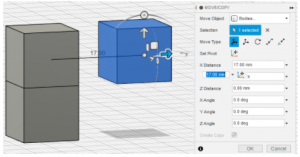
Here is me moving the top cube. I can also use this tool to create a copy of the top cube.
- Measure: This tool allows you to measure bodies, components, and sketches. You will find this tool under inspect. Press on it and then select 2 faces you want to find the distance between. You can also select only one side and see how long that slide is. This tool works for sketches, bodies, and components.
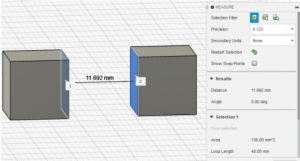
Here is me using the inspect tool to measure the distance between these two faces on the cubes. I can see the distance is 11. 692 mm apart.
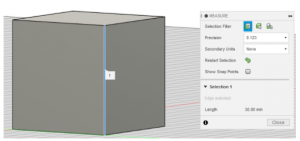
Here is me finding the length of one side of this cube using the measure tool. I can see it is 30 mm long.
- Align: This tool is used to align 2 surfaces together. Under modify, you will see the align tool. Press on it and then select the faces you would like to align. The face should become blue once you press on it. Once you are done, press ok.
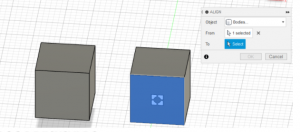
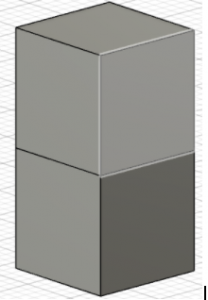 Here is me using the align tool to align these 2 cubes. This is what the cubes look like in the end.
Here is me using the align tool to align these 2 cubes. This is what the cubes look like in the end.
I have also designed many things using CAD, below are some pictures of what I have designed.
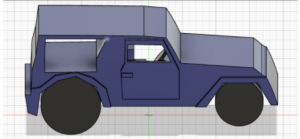
Here is the car I created from side view.
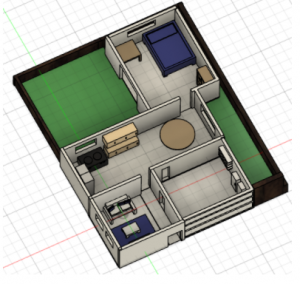
Here is the house I created from the top view. You can see the kitchen, bedroom, garage, living room, and backyard.
Leave A Comment